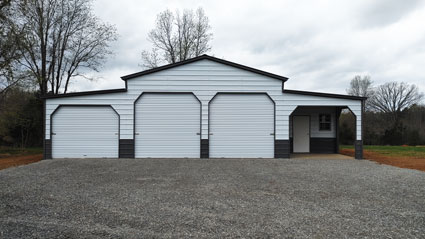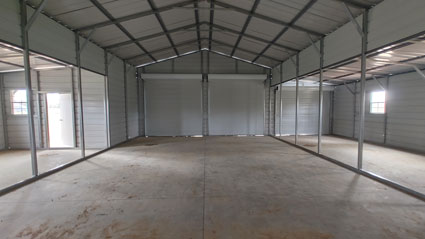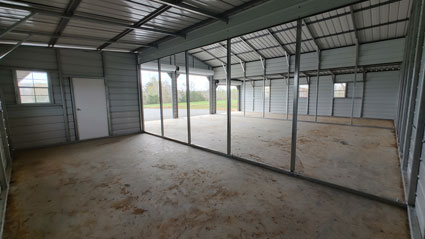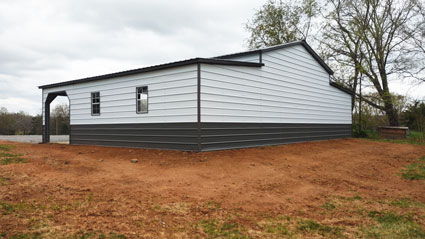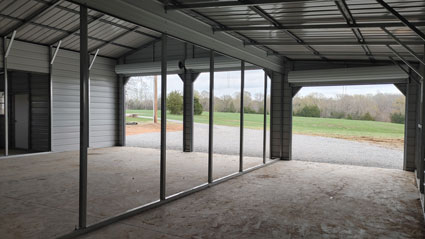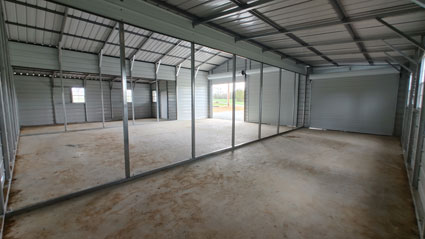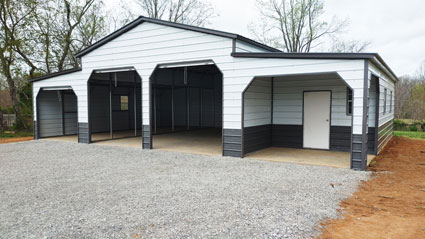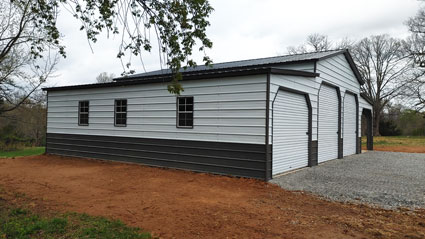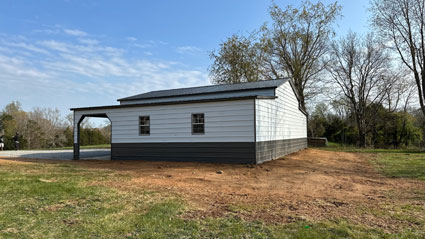Traditional metal barn with white panels and charcoal grey wainscoting, vertical metal roof, two 10' x 10' roll up doors in the 24' center section of the building, one 9' x 8' roll up on the left 12' wide lean-to, and one walk in door on the right 12' wide lean-to with six windows. Right lean-to has two frame outs, and a partially enclosed wall. Total footprint of the building is 48' x 35', and leg (wall) height in the center is 12' tall, with 9' leg height on both lean-tos. The center portion of the building has a 3/12 roof pitch, and each lean to has a 2/12 roof pitch. All doors have header seals, but do not have automatic openers. The concrete and site work is a separate cost not included in the building price, but please contact us if you would like a quote for concrete as well.
$19,888.43
only $3,381.03 at time of order
*tax, concrete, site work not included*
Apply for Financing Apply for Rent to Own
